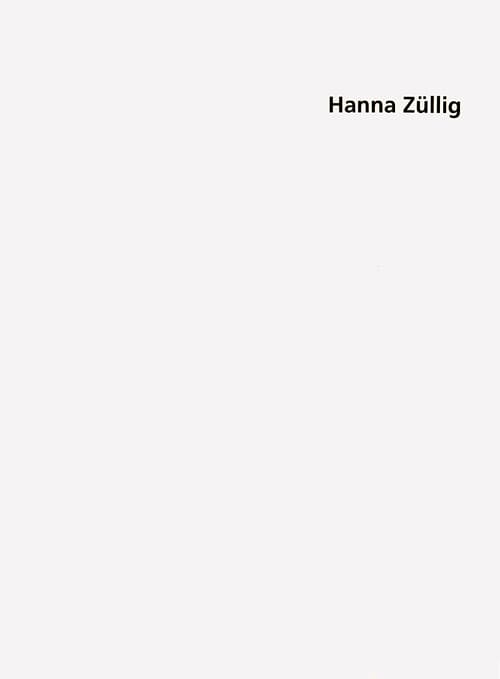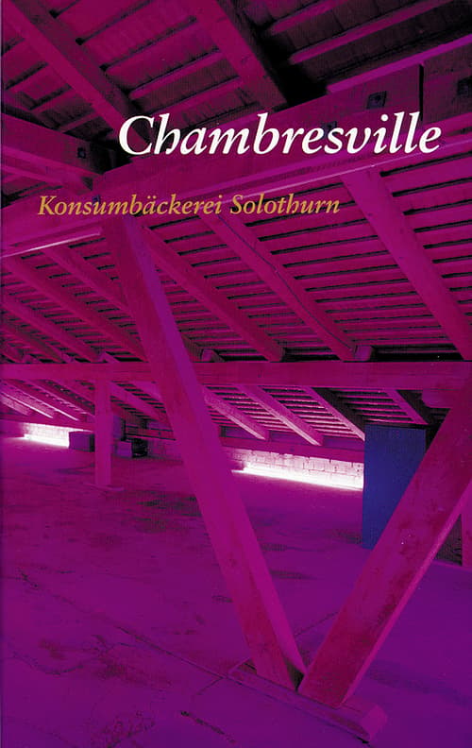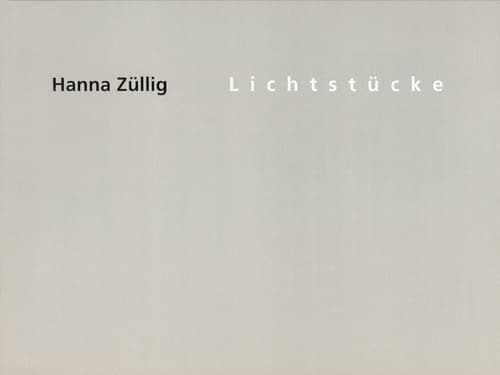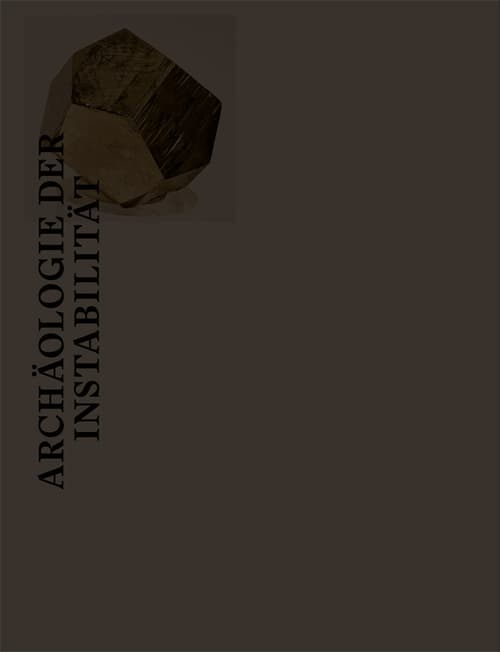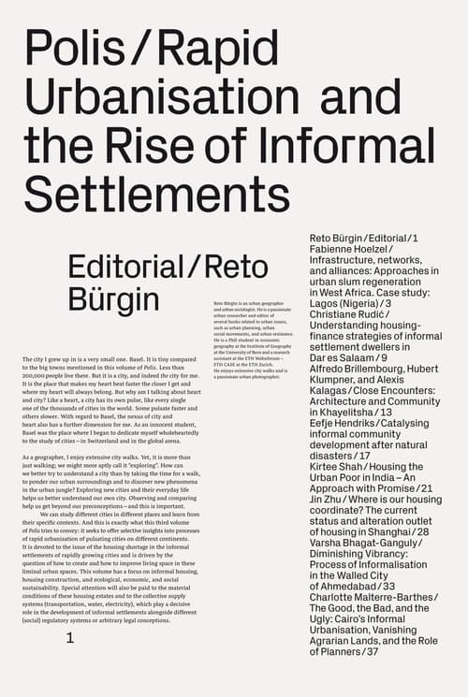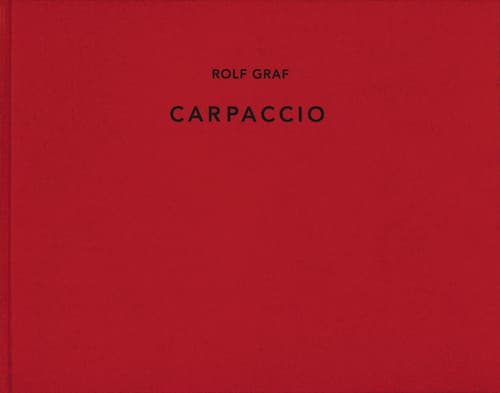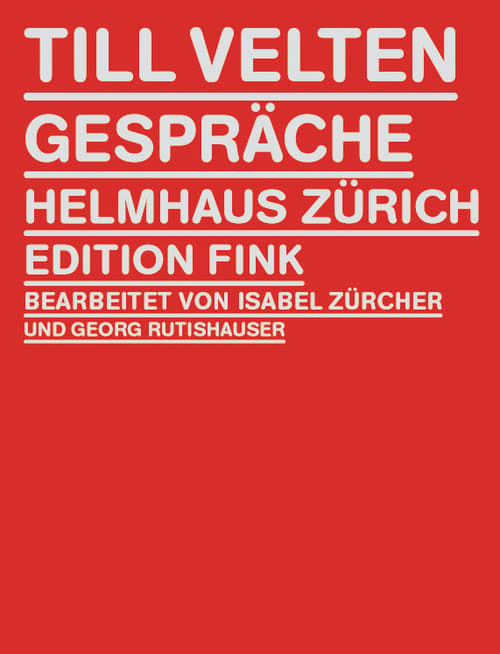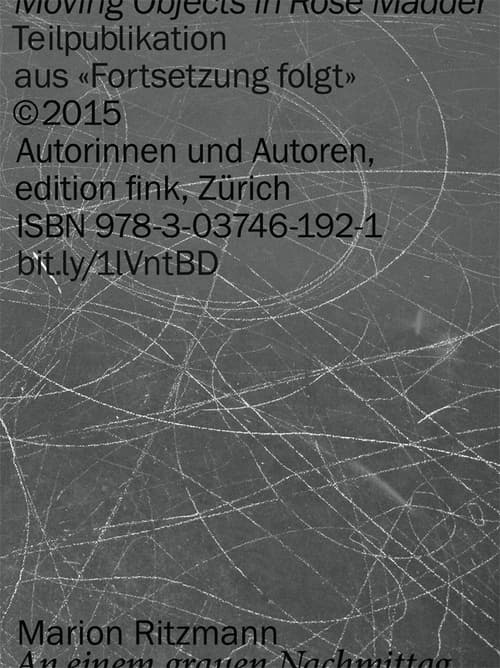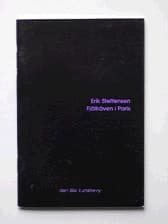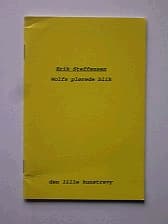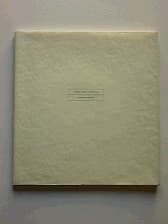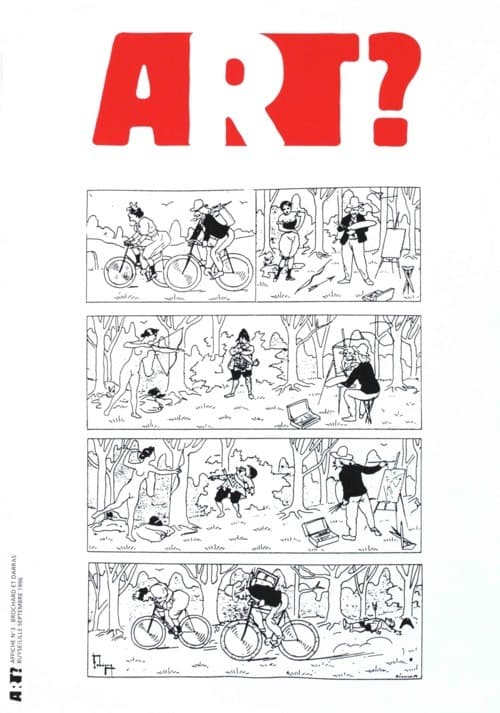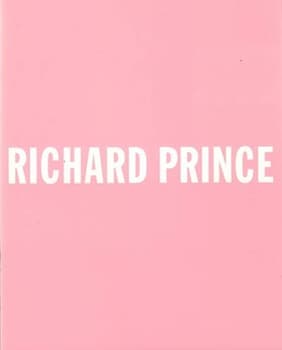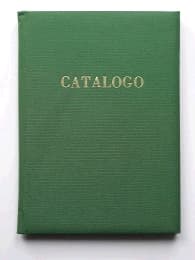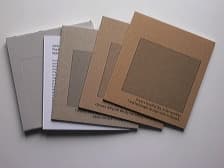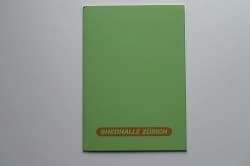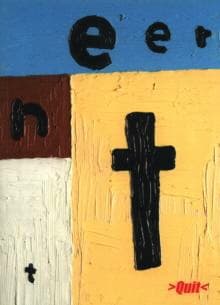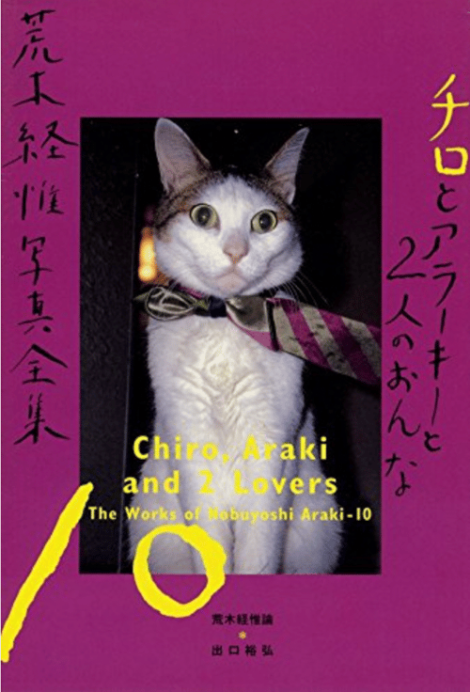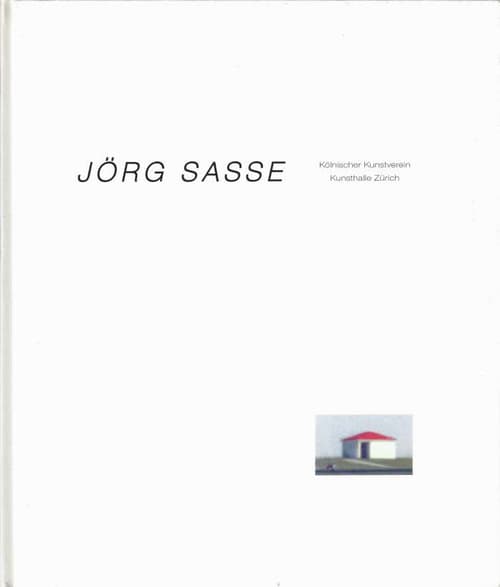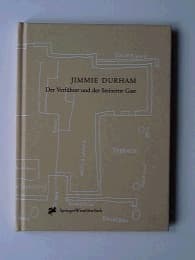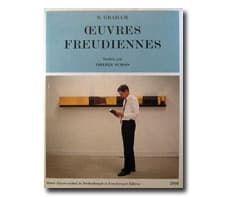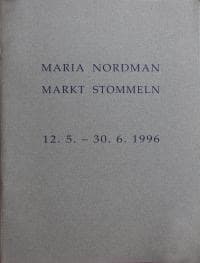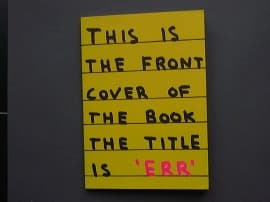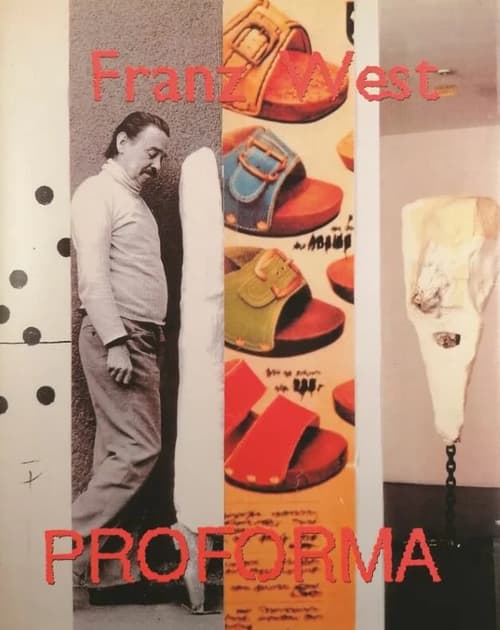Notes
12 floor plan boards and a text booklet, loose sheets in cardboard slipcase
Publisher Note
On my grandparents’ forecourt, we scratched the floor plans of our rooms into the gravel so that brown earth appeared as a drawing: here is the bed, here a chair, here a table, there the door – one was only allowed to enter through the door, not barbarically through the walls, the set line was binding, we believed the border, although it offered us no physical resistance, it was rather an agreement and a condition of our game.
This childhood memory leads directly to the work “Floor Plans”. Hanna Züllig has measured around 35 rooms – living room, bedroom, kitchen – and recorded them on a scale of 1:25.
A selection of these is available as an edition of 12 serigraphs. In the accompanying catalogue booklet, the floor plans are marked with the names of the place of residence and inhabitants as well as the date of the measurement. A text by Christoph Vögele supplements the booklet.
On the one hand, the floor plans show the interweaving of positive and negative forms, of material and immaterial presence. It is about the understanding and handling of space, about the clarification of territorial claims. What is made visible in the floor plans is the invisible, the overlooked of space and air, the negative forms that are apparently not. On the other hand, behind the work there is the thoroughly existential question: Which spaces are to me and other living spaces? And beyond this goes the question of one’s own space, one’s own place, which is linked to the question of one’s own identity.
| Publisher | |
|---|---|
| Release Date | 1996 |
| Credits |
Artist:
|
| Printrun | 40 |
| Identifiers |
ISBN-13:
978-3-906086-18-7
|
| Inscription | numbered, signed |
| Object | |
|---|---|
| Dimensions | 24.0 × 34.0 cm |
| Interior | |
|---|---|
| Pages | 32 |
| Technique | Serigraphy |

